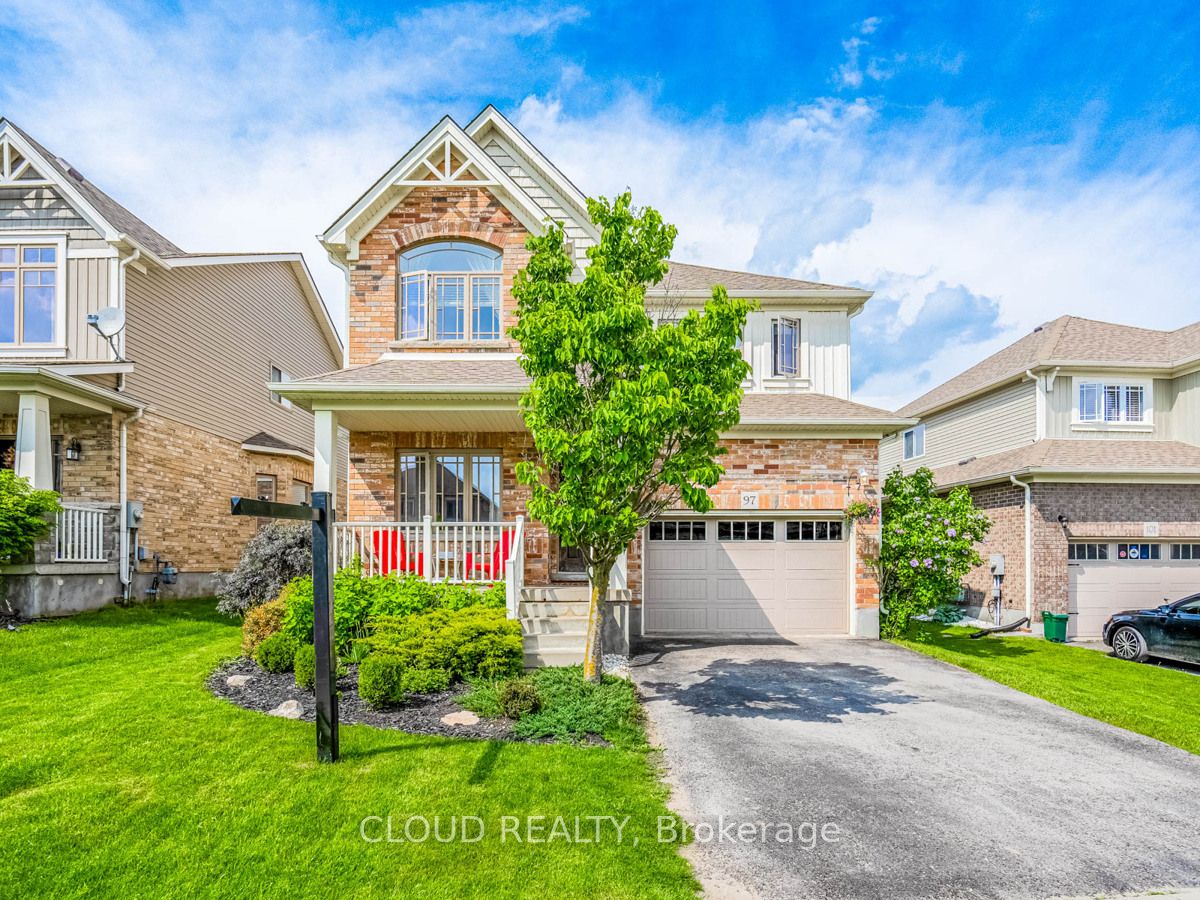
97 Preston Dr (Hansen Blvd/Parkinson Crescent)
Price: $1,075,000
Status: For Sale
MLS®#: W8365606
- Tax: $6,100 (2023)
- Community:Orangeville
- City:Orangeville
- Type:Residential
- Style:Detached (2-Storey)
- Beds:3
- Bath:3
- Size:2000-2500 Sq Ft
- Basement:Unfinished
- Garage:Built-In (1 Space)
- Age:6-15 Years Old
Features:
- InteriorFireplace
- ExteriorBrick
- HeatingForced Air, Gas
- Sewer/Water SystemsSewers, Municipal
- Lot FeaturesFenced Yard, Hospital, Park, Rec Centre, School
Listing Contracted With: CLOUD REALTY
Description
Beautiful Detached Home in a fantastic family-friendly neighborhood! Excellent floorpan with an open concept layout that creates a seamless flow between the kitchen, dining and living areas. The modern kitchen features an eat-in kitchen island, generous amount of cupboard space, and stainless steel appliances. Beautiful new laminate flooring throughout the main floor. The dining area features a walk out to your back patio, and the living room features a cozy gas fireplace, high ceilings and pot lights. Upstairs you will find three spacious bedrooms and a convenient second floor laundry room. The primary bedroom has a large walk in closet and 4 piece ensuite with soaker tub. The second and third bedrooms each have a double closet and lots of natural sunlight. The fenced in yard is the perfect place to catch some sun in the pool and on the patio. Charming curb appeal on a beautiful street close to lots of great schools, parks, restaurants and shops. Welcome Home.
Want to learn more about 97 Preston Dr (Hansen Blvd/Parkinson Crescent)?

Rooms
Real Estate Websites by Web4Realty
https://web4realty.com/

