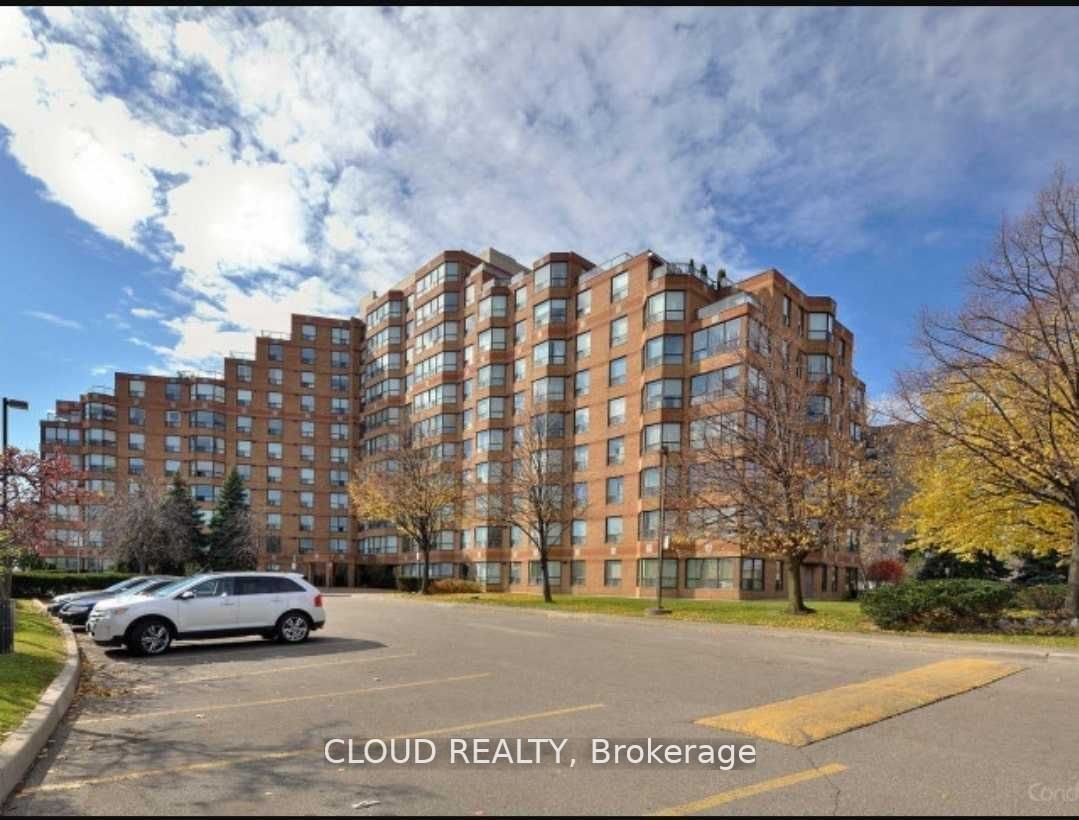Share


$2,300/monthly
813-6 Humberline Dr (427/ Finch Rd)
Price: $2,300/monthly
Status: For Rent/Lease
MLS®#: W8314088
$2,300/monthly
- Community:West Humber-Clairville
- City:Toronto
- Type:Condominium
- Style:Condo Apt (Apartment)
- Beds:1+1
- Bath:1
- Size:800-899 Sq Ft
- Garage:Underground
- Age:16-30 Years Old
Features:
- ExteriorBrick
- HeatingForced Air, Gas
- Sewer/Water SystemsWater Included
- AmenitiesConcierge, Exercise Room, Indoor Pool, Media Room, Party/Meeting Room
- Lot FeaturesPublic Transit, School, School Bus Route
- Extra FeaturesCommon Elements Included
Listing Contracted With: CLOUD REALTY
Description
New Floors and no carpet in the unit, spacious 1 bedroom with a den. Unbeatable Location, Walking Distance To Humber College And Humber Trail. Minutes To Hwys 427/401/407/409, Woodbine Mall, Pearson Airport, Shopping, And More. Very Well Maintained Building With Great Amenities: Pool, Gym, Sauna, Party Room, Bbq Area, Security, Library, And Children's Playground. Prefer Small Family Or Single Person.
Highlights
Fridge, Stove, B/I Dishwasher, Washer & Dryer, Light Fixtures, Locker & 1 Parking Spot
Want to learn more about 813-6 Humberline Dr (427/ Finch Rd)?

Rooms
Living
Level: Main
Dimensions: 3.96m x
4.62m
Features:
Laminate, Combined W/Dining
Dining
Level: Main
Dimensions: 2.64m x
2.34m
Features:
Laminate, Combined W/Living
Kitchen
Level: Main
Dimensions: 2.21m x
2.13m
Features:
Tile Floor
Br
Level: Main
Dimensions: 3.38m x
3.66m
Features:
Broadloom, W/I Closet
Solarium
Level: Main
Dimensions: 1.83m x
3.35m
Features:
Laminate
Real Estate Websites by Web4Realty
https://web4realty.com/

