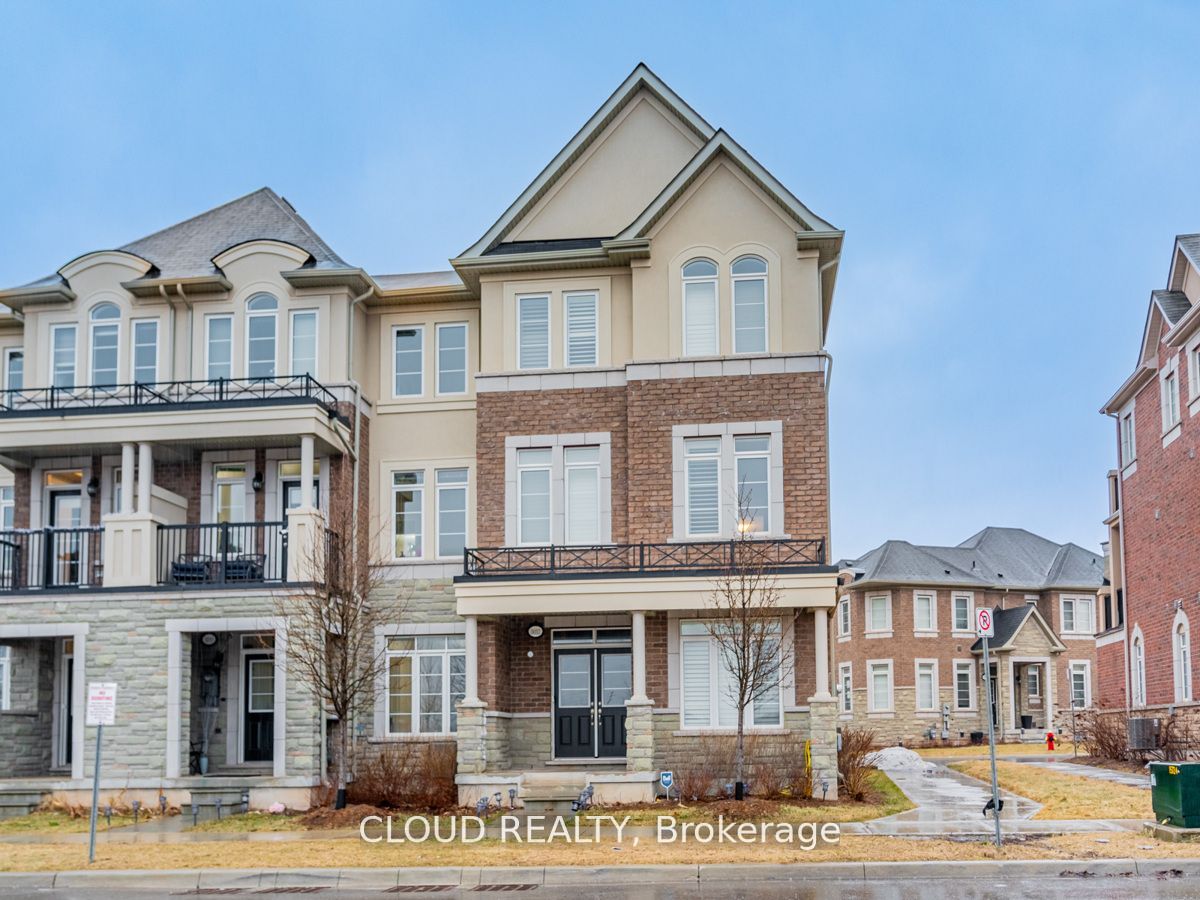
3032 George Savage Ave (Dundas / George Savage)
Price: $1,268,800
Status: For Sale
MLS®#: W8263120
- Tax: $4,500 (2023)
- Community:Rural Oakville
- City:Oakville
- Type:Residential
- Style:Att/Row/Twnhouse (3-Storey)
- Beds:3
- Bath:4
- Size:2000-2500 Sq Ft
- Garage:Attached (2 Spaces)
- Age:0-5 Years Old
Features:
- ExteriorBrick, Brick Front
- HeatingForced Air, Gas
- Sewer/Water SystemsSewers, Municipal
Listing Contracted With: CLOUD REALTY
Description
Gorgeus End Unit Townhome & Modern, Over 2000 Square Feet Built By-Remington Homes. Beech Model!Large Spacious Kitchen, Quartz Countertops And White Subway Tile Backsplash. Large Primary BedroomWith 4 Pc Ensuite, And Private Balcony. Natural Oak Stairs, Propane Line For Bbq On Main Balcony.Stunning East Views Facing A Pond. Close Proximity To Shopping, Schools, Trails, Parks. Move-InReady!
Highlights
Gorgeus End Unit Townhome & Modern, Over 2000 Square Feet Built By-Remington Homes. BeechModel!Large Spacious Kitchen, Quartz Countertops And White Subway Tile Backsplash.Large PrimaryBedroomWith 4 PC Ensuite, And Private Balcony. Natural
Want to learn more about 3032 George Savage Ave (Dundas / George Savage)?

Rooms
Real Estate Websites by Web4Realty
https://web4realty.com/

