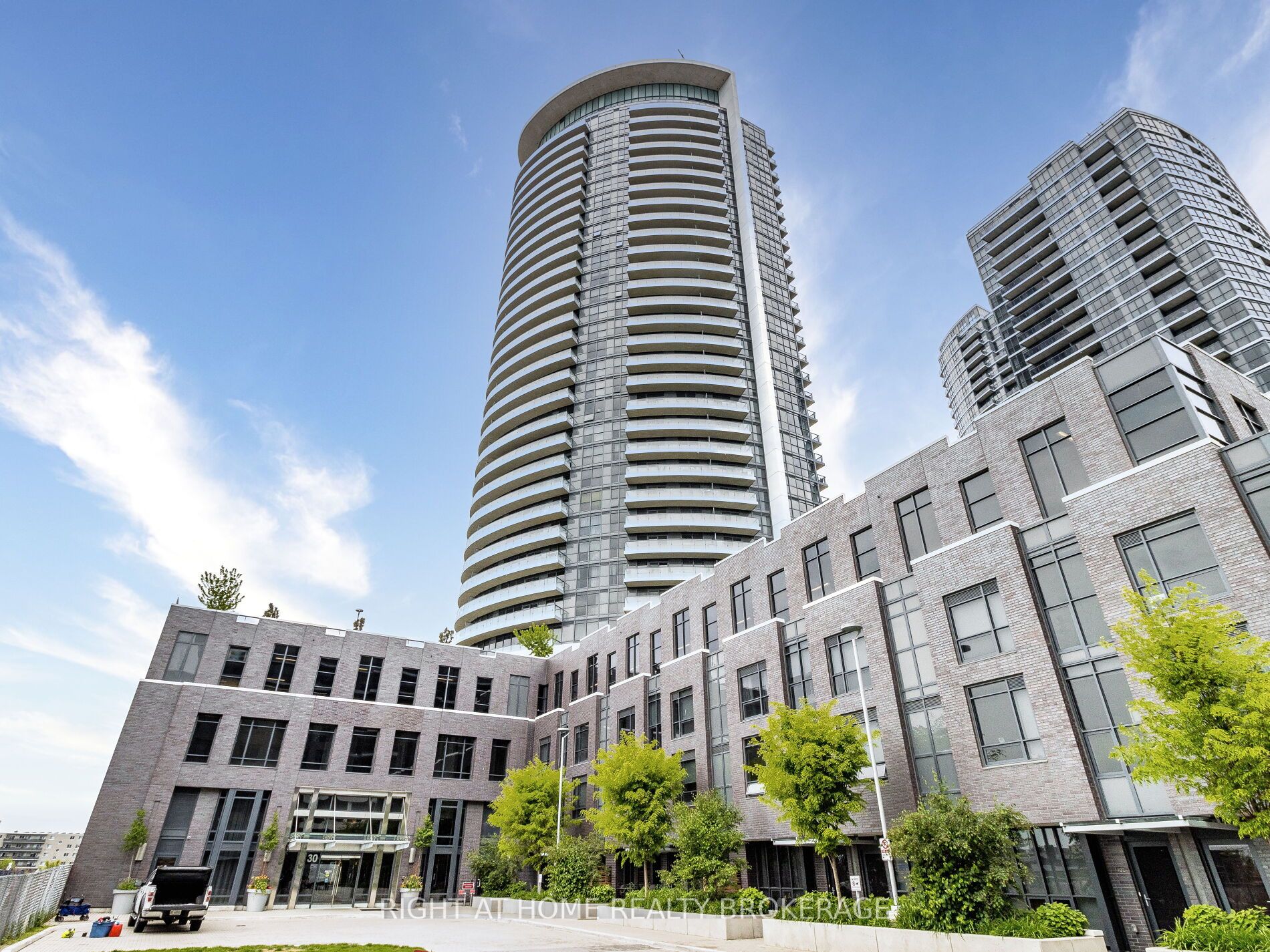
2206-30 Gibbs Rd (Bloor St W And The East Mall)
Price: $635,000
Status: For Sale
MLS®#: W8352158
- Tax: $2,311.9 (2023)
- Maintenance:$626
- Community:Islington-City Centre West
- City:Toronto
- Type:Condominium
- Style:Condo Apt (Apartment)
- Beds:2
- Bath:2
- Size:700-799 Sq Ft
- Garage:Underground
- Age:0-5 Years Old
Features:
- ExteriorBrick
- HeatingHeating Included, Forced Air, Gas
- AmenitiesBbqs Allowed, Bike Storage, Exercise Room, Games Room, Party/Meeting Room, Rooftop Deck/Garden
- Lot FeaturesClear View, Hospital, Park, Public Transit, School, School Bus Route
- Extra FeaturesCommon Elements Included
Listing Contracted With: RIGHT AT HOME REALTY BROKERAGE
Description
Welcome to Valhalla Town Square! A new building offering a great sized 2 bedroom 2 bath suite with a beautiful East exposure of the Toronto skyline and CN tower. Walking in you will be greeted by the kitchen where you can be a chef and entertain on the huge built-in kitchen island with ample storage. The kitchen opens up to your living room with a breathtaking view of the Toronto Skyline and CN Tower. Your bedrooms offer a split location for privacy and each has a closet respectfully. The primary bedroom enjoys the Toronto skyline and has a walk-in closet and an ensuite bathroom.
Highlights
This condo has a rare built in kitchen island + storage, upgraded lighting fixtures, custom turf for the balcony, smart door lock, smart thermostat,smart ceiling fan in the primary bed, and comes w/ one parking spot that's near the elevator
Want to learn more about 2206-30 Gibbs Rd (Bloor St W And The East Mall)?

Rooms
Real Estate Websites by Web4Realty
https://web4realty.com/

